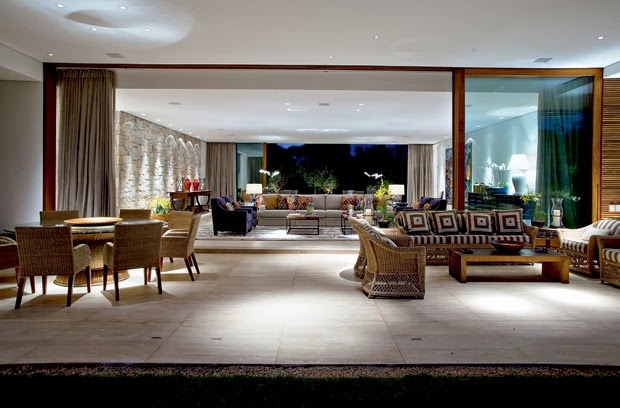According to Wikipedia: Studio apartment is a suite of small proportions, usually formed by only two rooms: a living room-bedroom-kitchen and a bathroom, both with a extremely small space.
Even if it is XS size, your home should meet your routine
and look like you. There is no miracle and no fixed rule. Do you think that white walls extend? Yes,
but a black wall is not prohibited. Understand?! List your priorities, look at
your space and note the proportion. If there is anything that DOES NOT FIT you'll
have to leave for your next home ... that will be bigger! #goodfeelings
Integrated rooms, multifunctional furniture, organization, light
colors, natural light, bespoke joinery, mirrors ... are items that can help you
and make a few square meters surrender a lot! I made a selection of beautiful
apartments, get inspired ...
1 In this duplex apartment, the room is integrated with
the kitchen and is finished in light colors, a beautiful mix of white and gray +
light and modern furniture.
2 Apartment with living room and kitchen integrated, which increases the feeling of spaciousness. But remember: in these cases, the kitchen has to be beautiful and well cared for!
3 Apartment in darker shades, finishes modern + design furniture+
well lit. The striped rug, even with sober tones, gave life to the environment!
4 Apartment colorful and feminine with prints in pink, purple and violet. The bookcase wood and white lacquer was beautiful!
5 Living room with integrated kitchen, but can be isolated by large mirrored sliding doors.
6 Kitchen is integrated with the living room. The wall was coated with a hollow wooden panel, which rests against the table, freeing up more space for circulation.
7 Among the room and kitchen, a wooden partition slatted hides without isolating totally, and still serves of support for the tv. Observe that the floor of the rooms are different and stood great!
8 The apartment with living room and integrated kitchen, in the bedroom there is a glass partition with printed film that tapped stripped to the project!
9 Kitchenette with white trim and dark wood. The tv is a rotating panel that can be seen from all angles.
10 Fully integrated, in this kit is only bedroom is separated by a partition made of aluminum, which serves as a shelf on the other side to the room.
11 Apartments with modern decor in shade of white and blue + design furniture + well planned lightning + mirror to enlarge. The division between the room and the room was cleaned to a bookshelf leaked modules diagonally super different!
12 To expand the apartment of 32 m² were used mirrors on the walls + mobile leaked. Same idea of the previous project, the shelf extends leaked since it divides and unites environments simultaneously. The TV has a swivel base and can be used in the living room or bedroom.
13 This project, though small, has several super modern ideas: mix of furniture in white + yellow + wood + well lit (as pententes Tom Dixon on the table) => small, colorful and modern!
14 A glass partition "separating" the lounge and bedroom at this kitchenette. Another interesting solution to save space is the table with bench against the wall. Loved the lighting!
15 Another colorful flat: white and orange are the base of the decoration, which is lightweight and stripped with parts super current.
16 Basic Kitchenette with light wood floors + white walls. The difference is due to the modern design pieces.
17 Small apartment and female, all white decor + pastels. This is really small! The bed is actually a sofa bed and the cabinet side is all that is necessary, adapting himself according to the use.
18 Apartment with partitions between rooms but no doors, which still leaves the larger space. Note that only the area of the room was different with the walls in blue ink.
19 This is small but has a super balcony, which was the length of the room. A wall of tv prominence with gorgeous wood panel.
20 Another beautiful modern design and integrated whole, with clear and mirrored parts, like the wardrobe that has mirror door.








































































